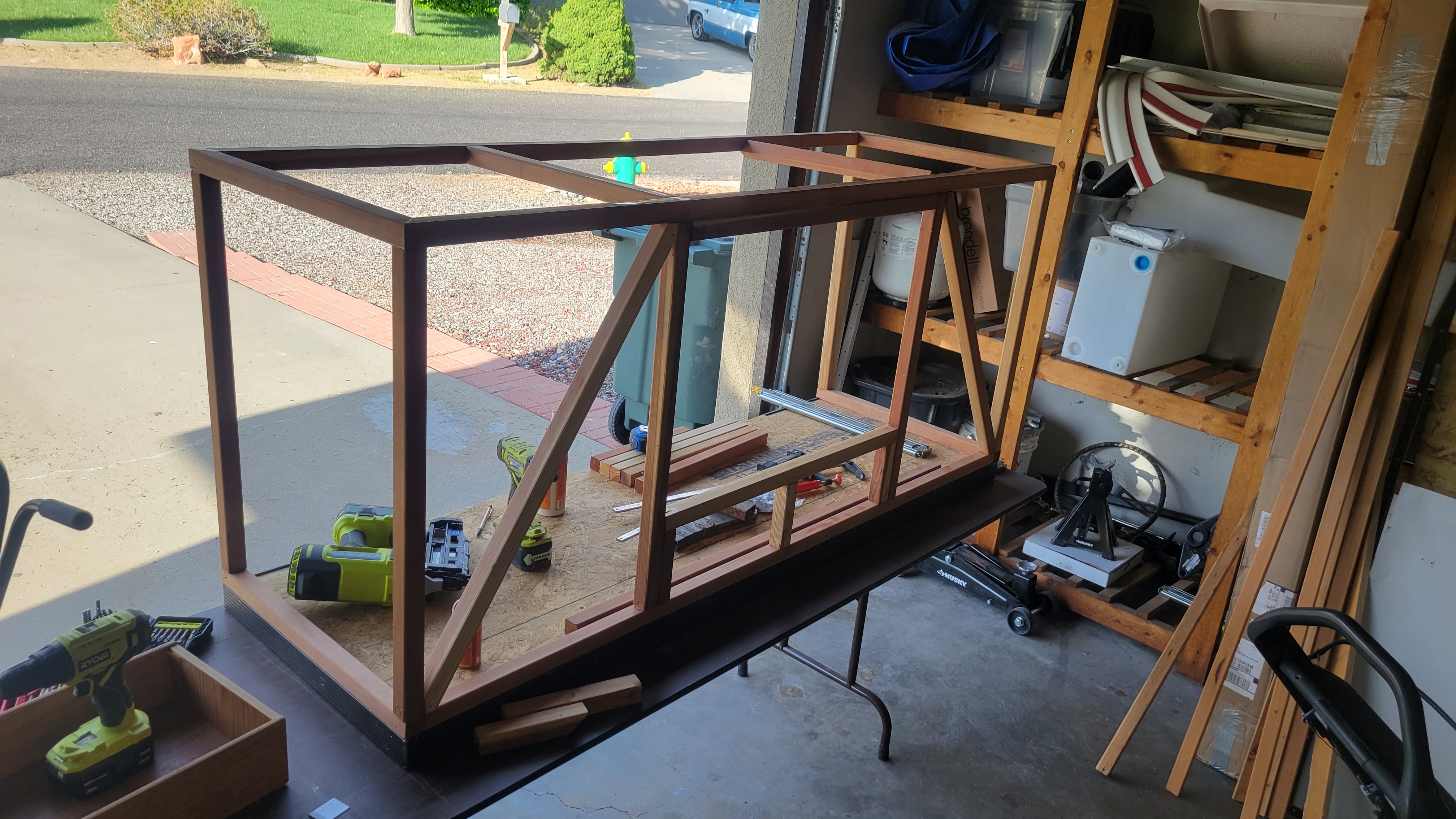#The Camper Project
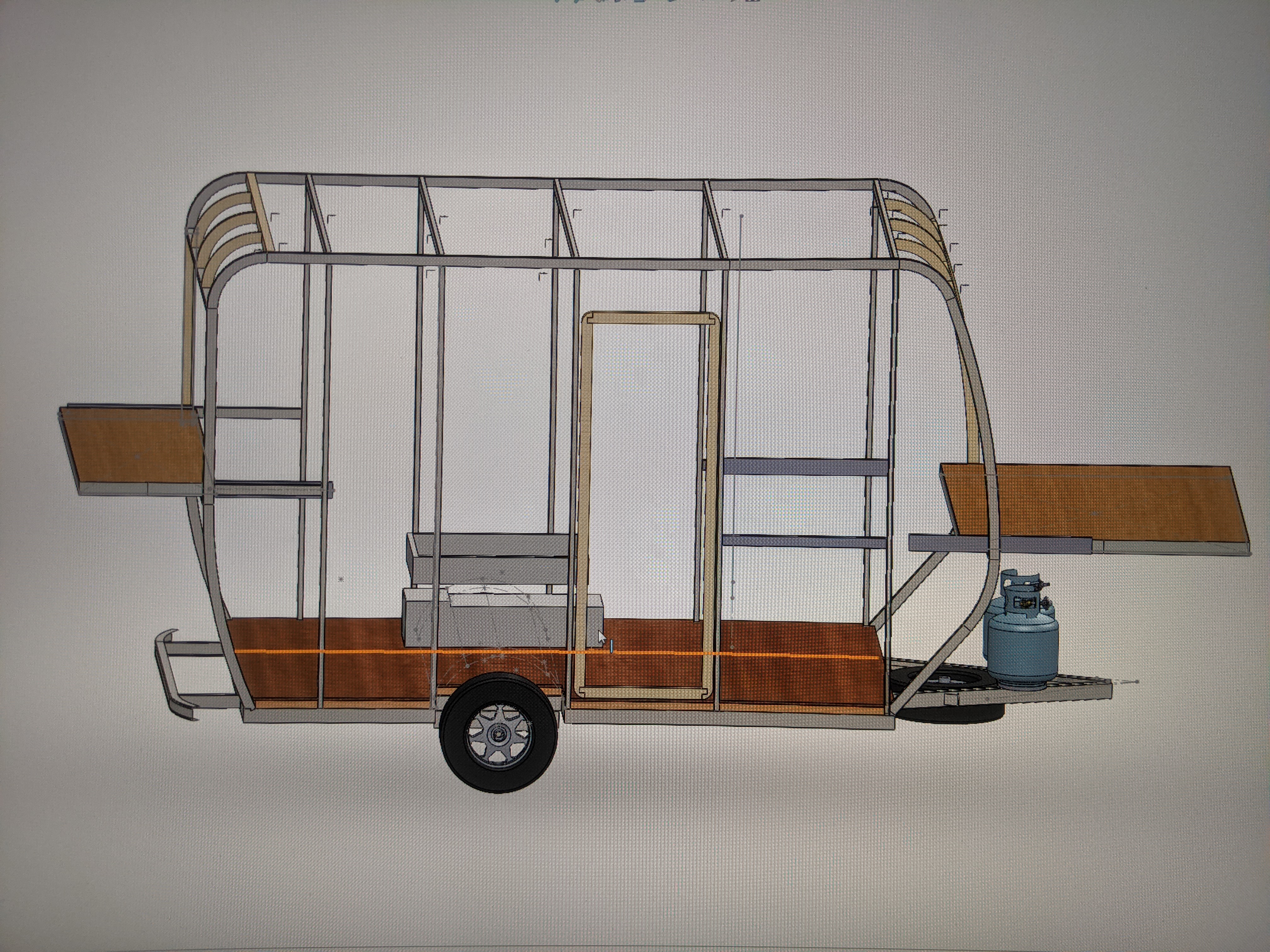
The Beginning
After COVID19 evacuated me from the Peace Corps, I spent the following season working a covid friendly job and supporting trails in my hometown. At the same time, my family was getting rid of our old pop-up camper, which I bought and started renovating.
Before pictures:
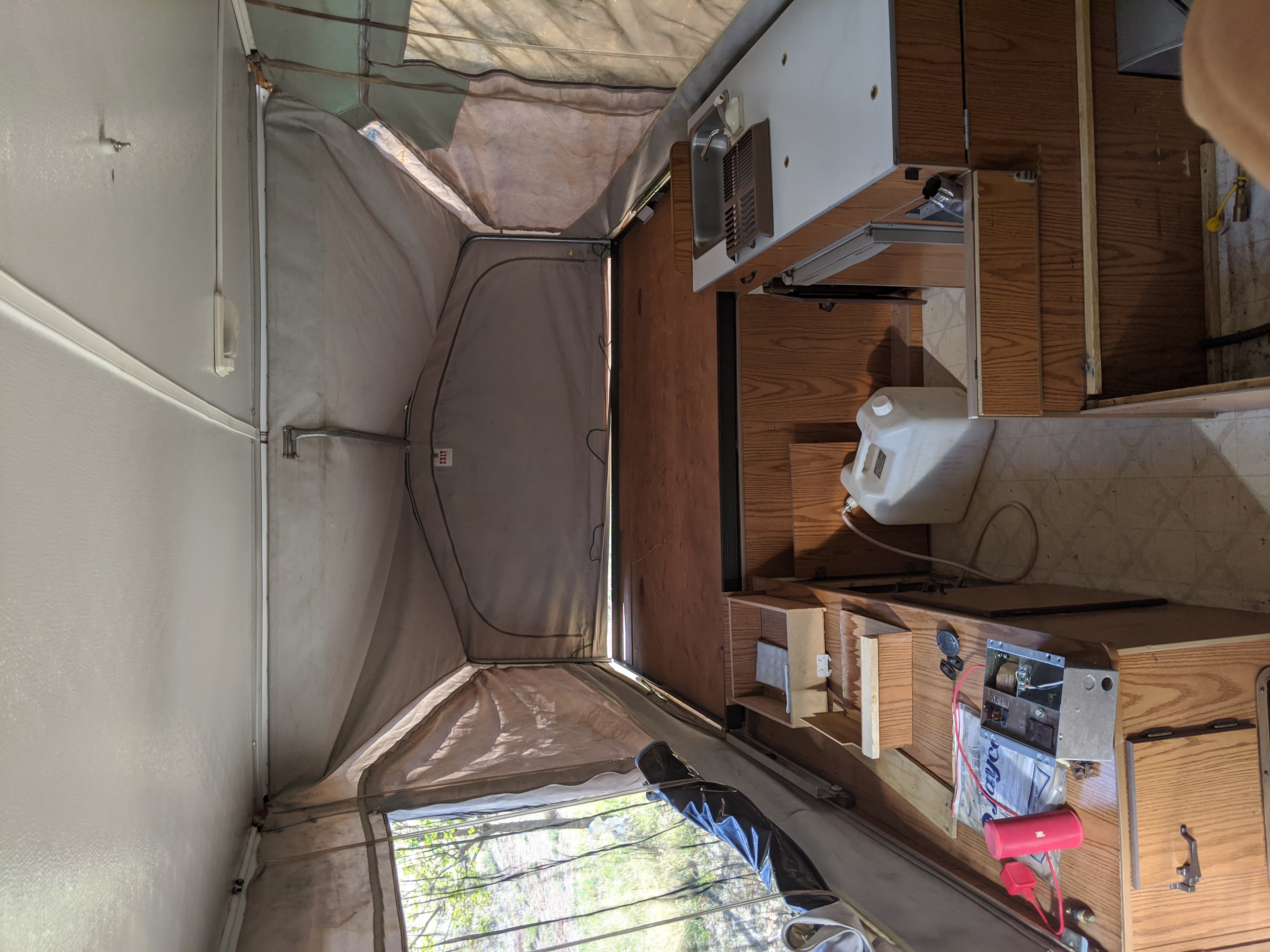
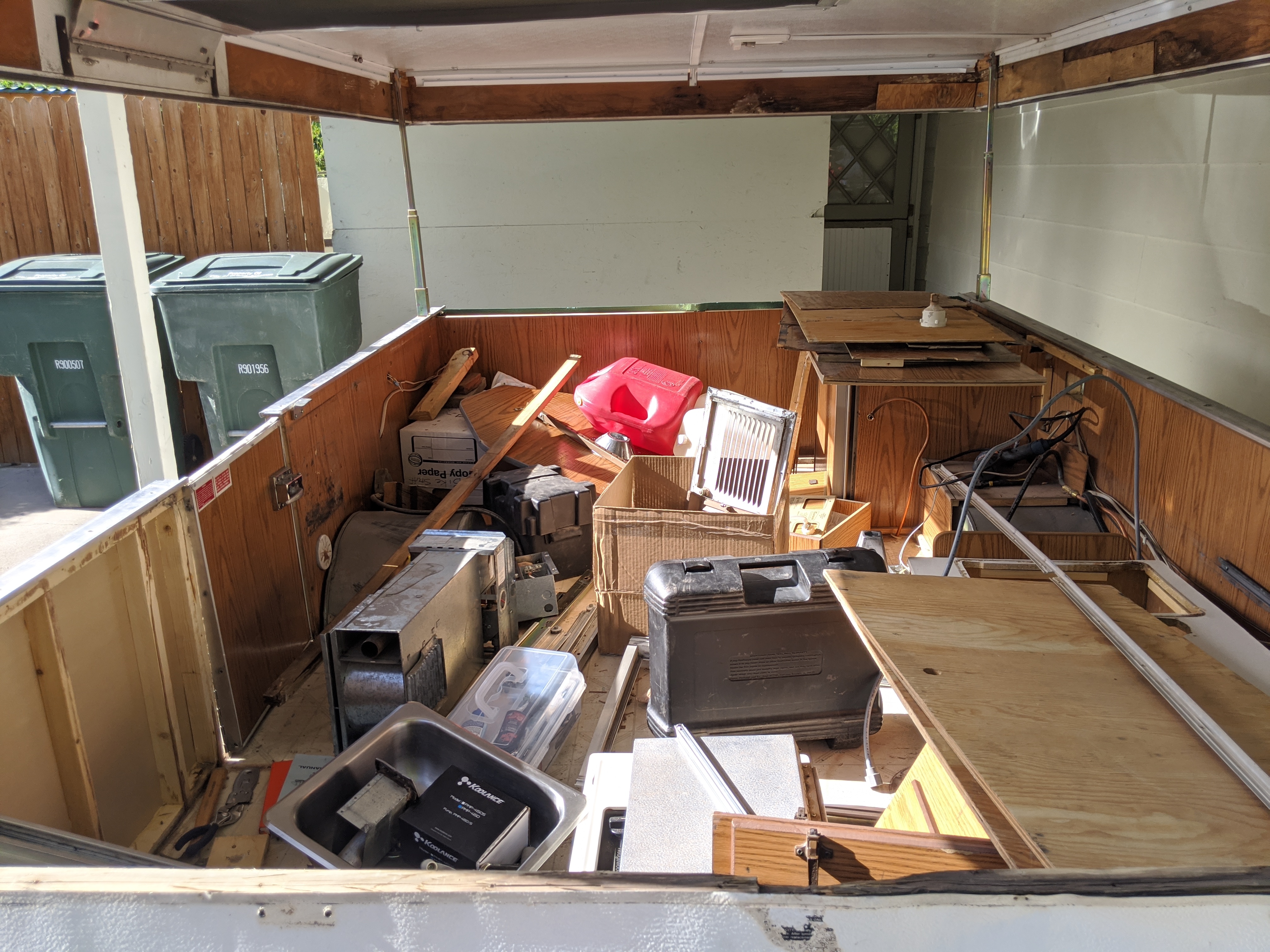
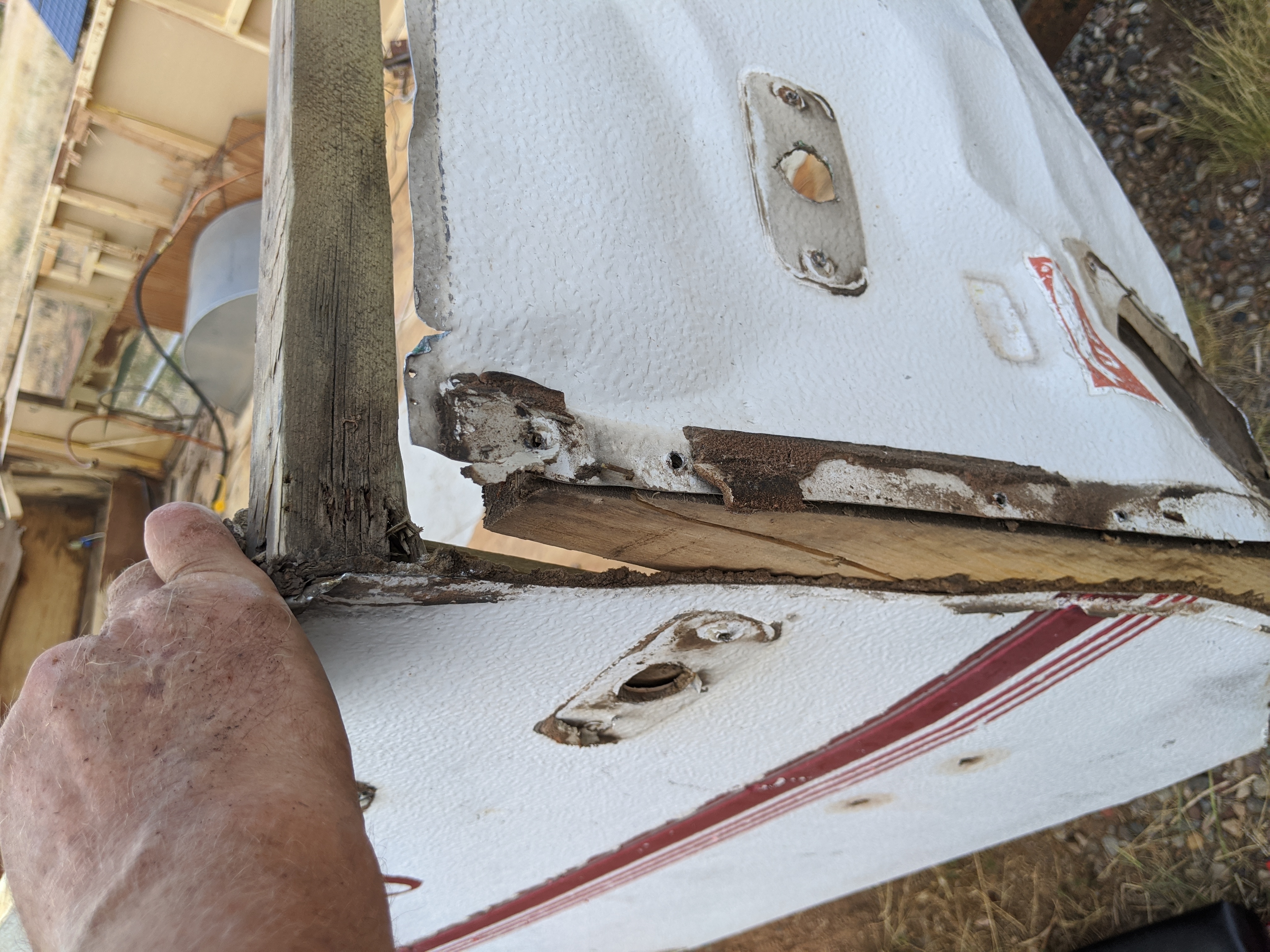
The Teardown
My plan was to freshen up the pop-up camper and maybe live in it for the summer.
I started tearing down the pieces that didn’t look so good…
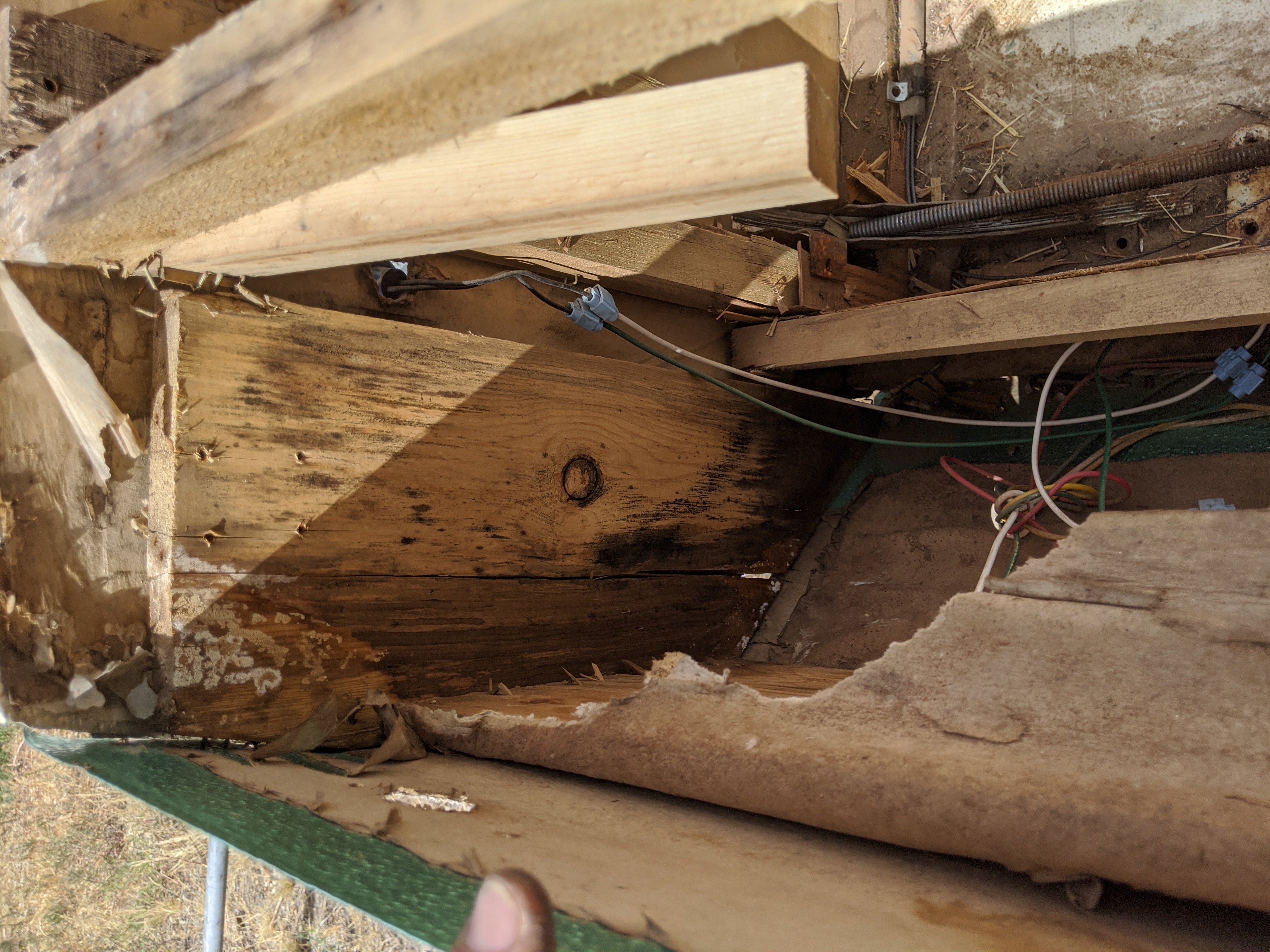
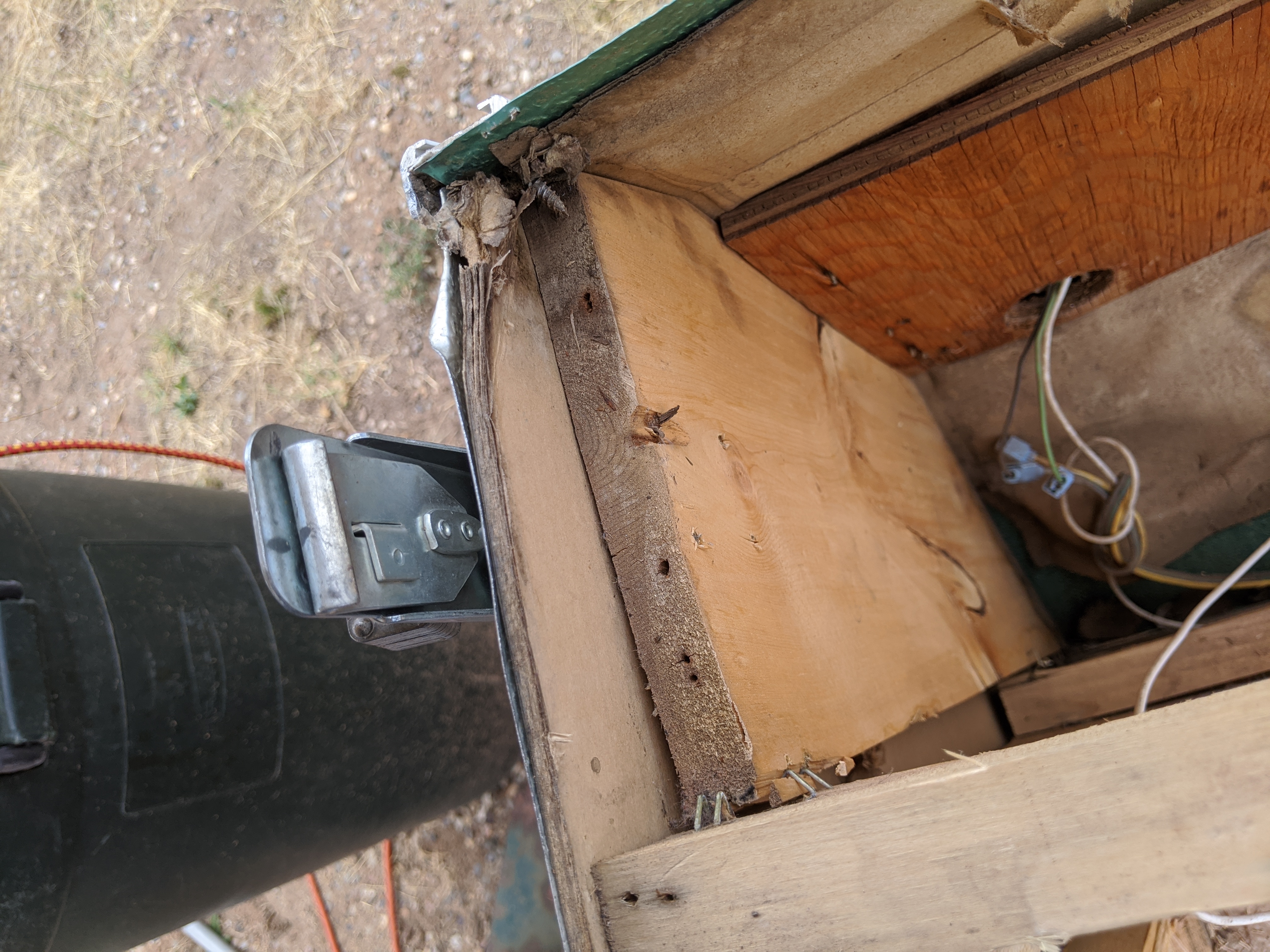
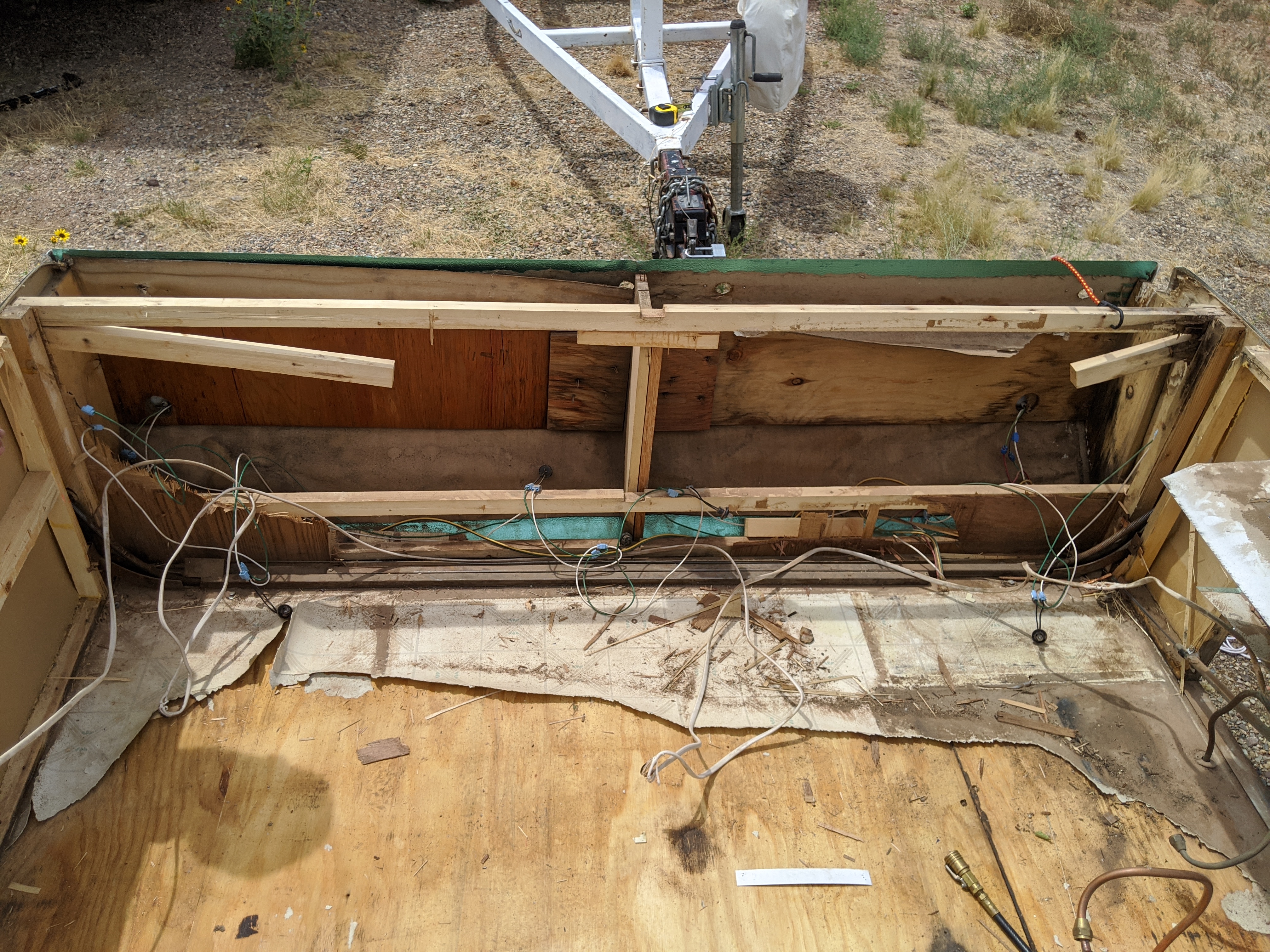
The New Plan
The old camper looked terrible, so I tore it down to its bones and repainted the frame. John Deere Green, ohhhh yeahhhh.
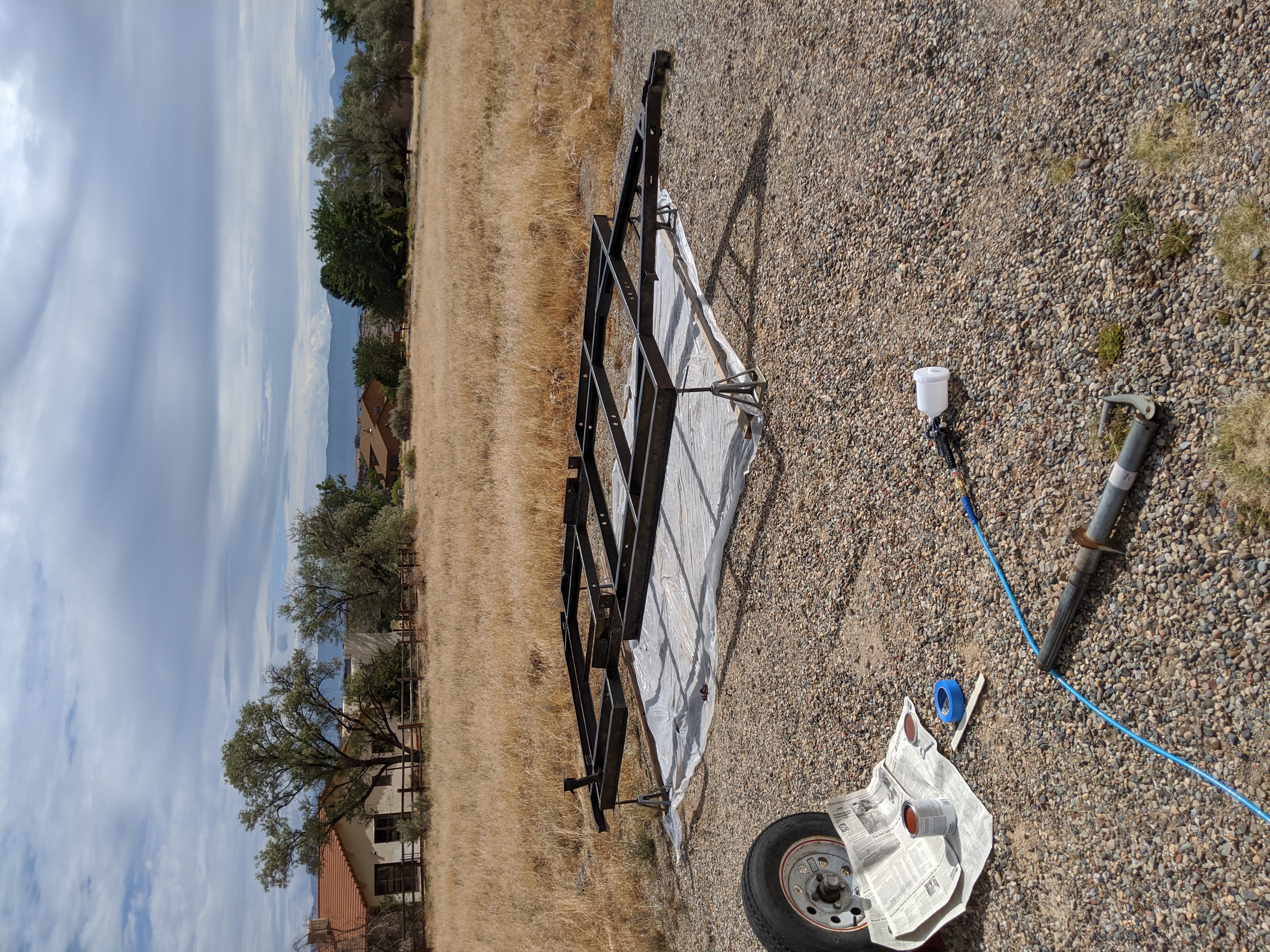
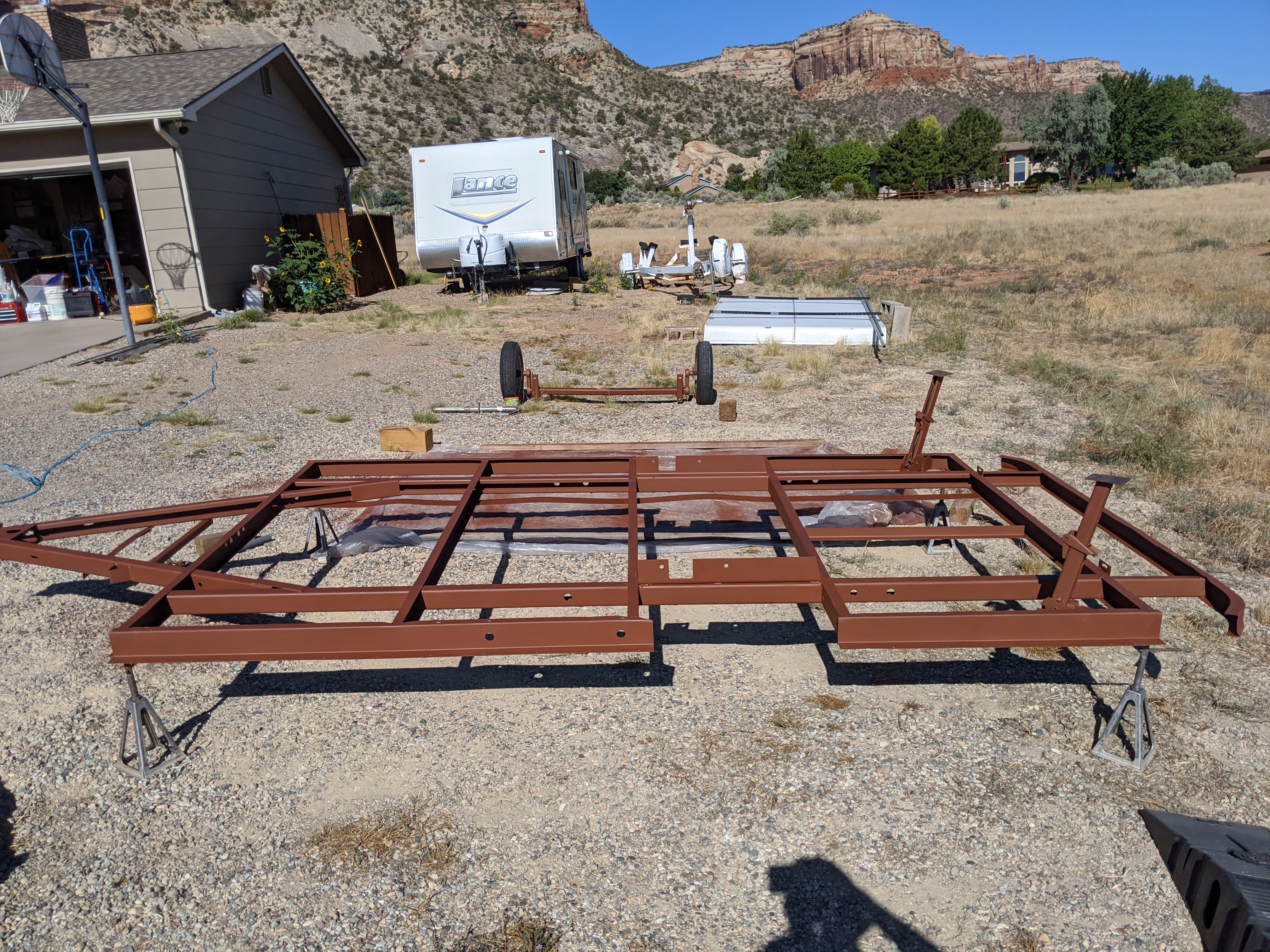
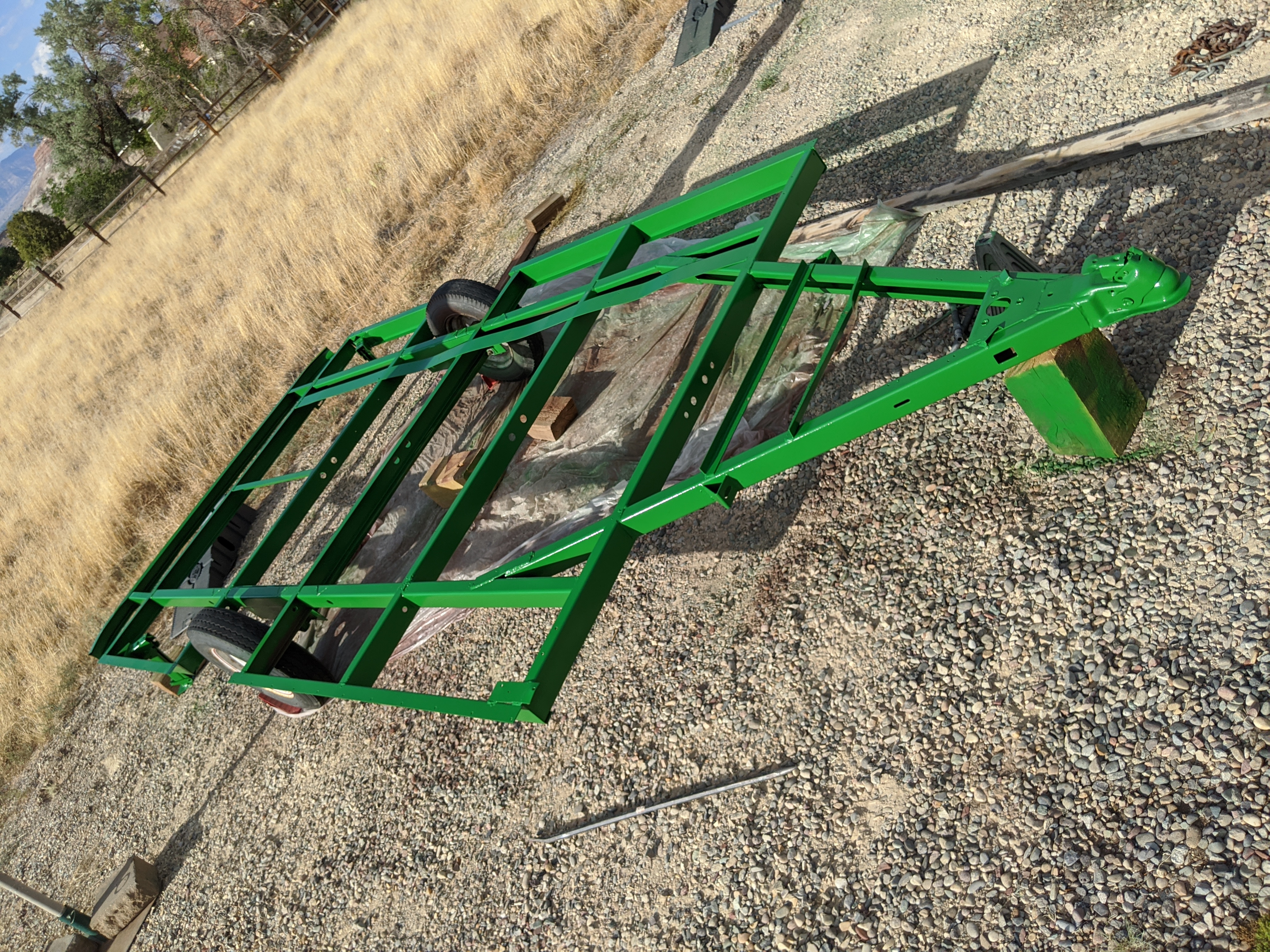
The Frame
- I started constructing the frame with 2x1” rectangular steel tubing.
- Using 2” thick “studs” was a mistake, as I later learned that 1.5” thick walls is common and popular for RVs and campers.
- I kerf-cut the steel members in order to bend them into my desired shape.
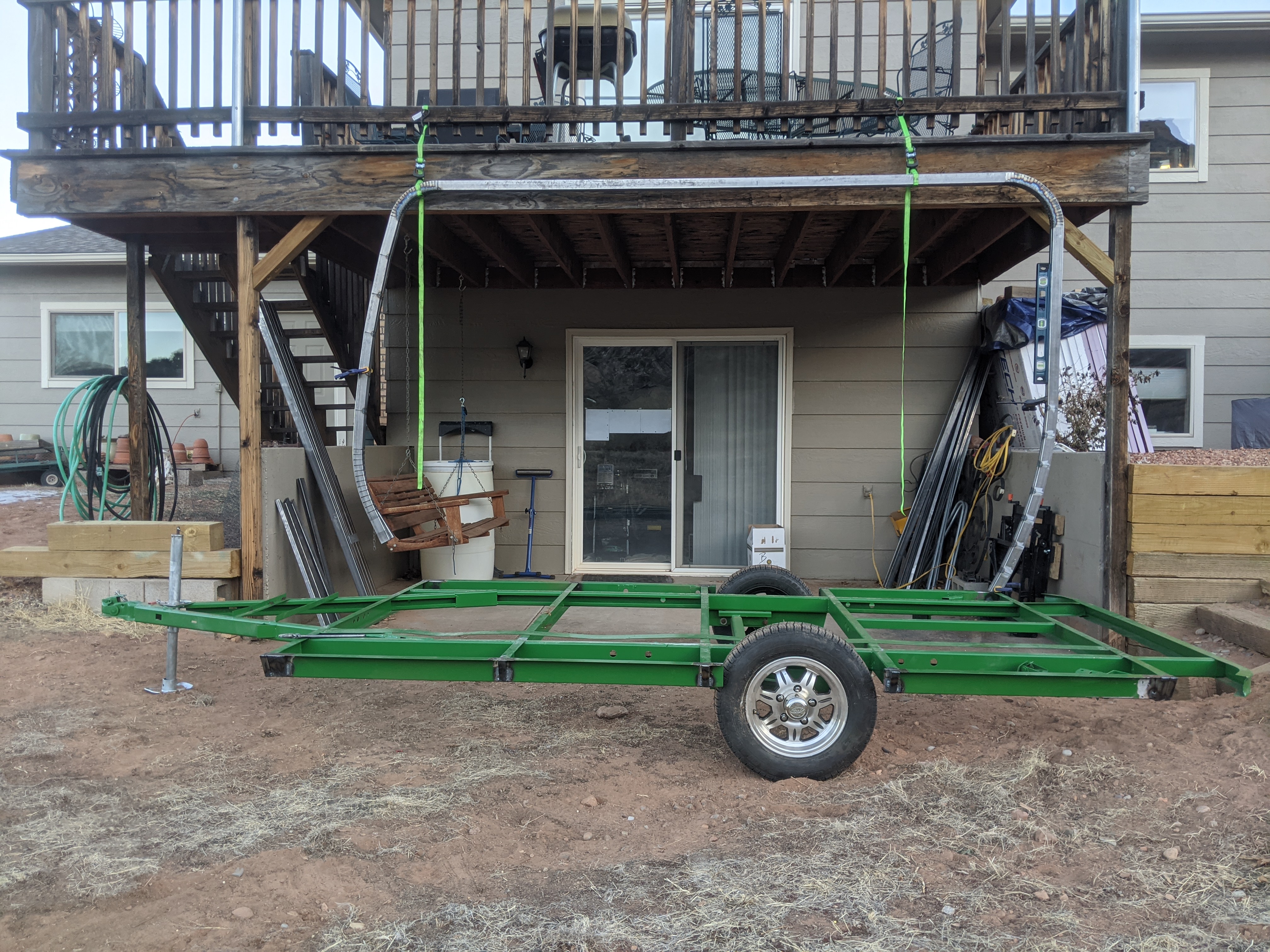
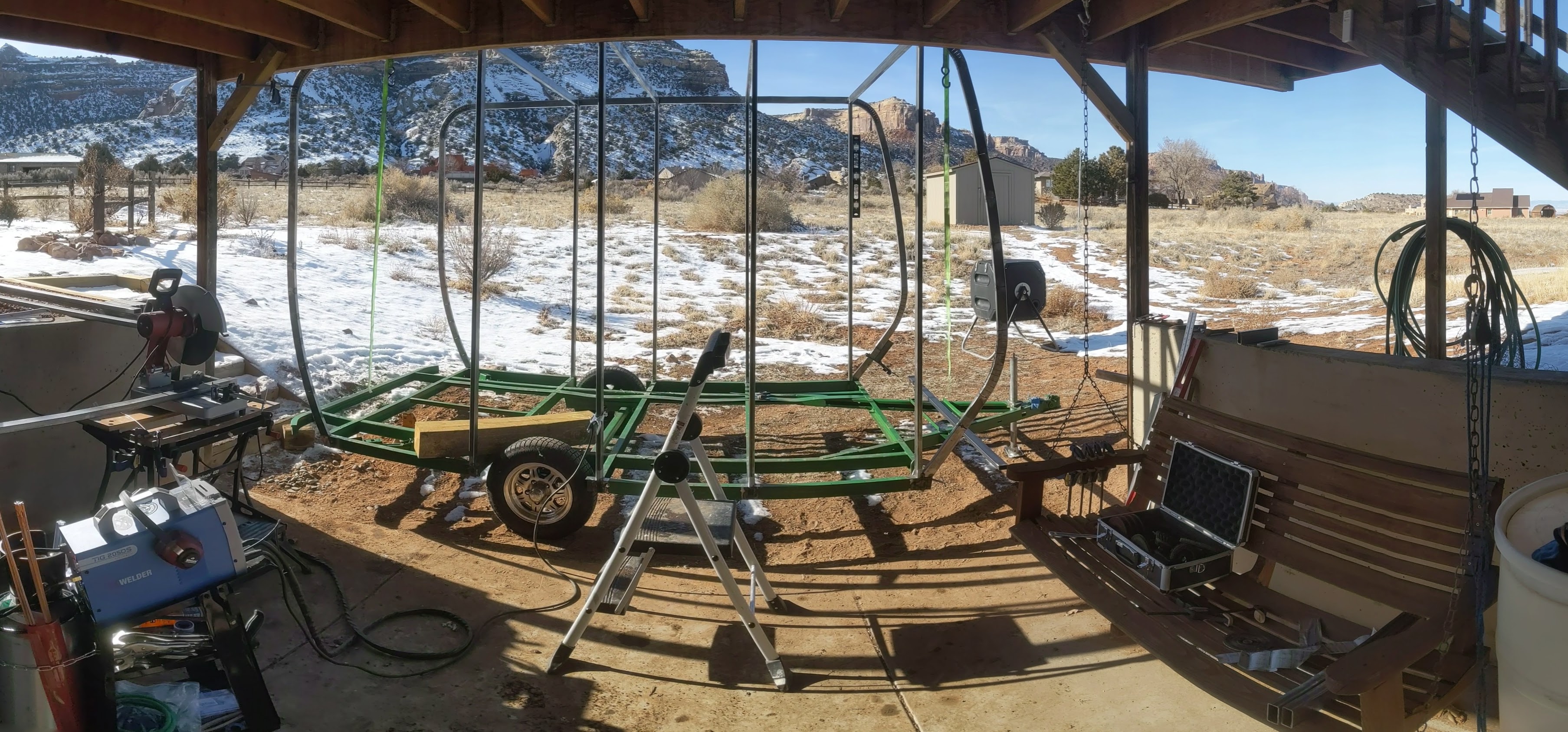
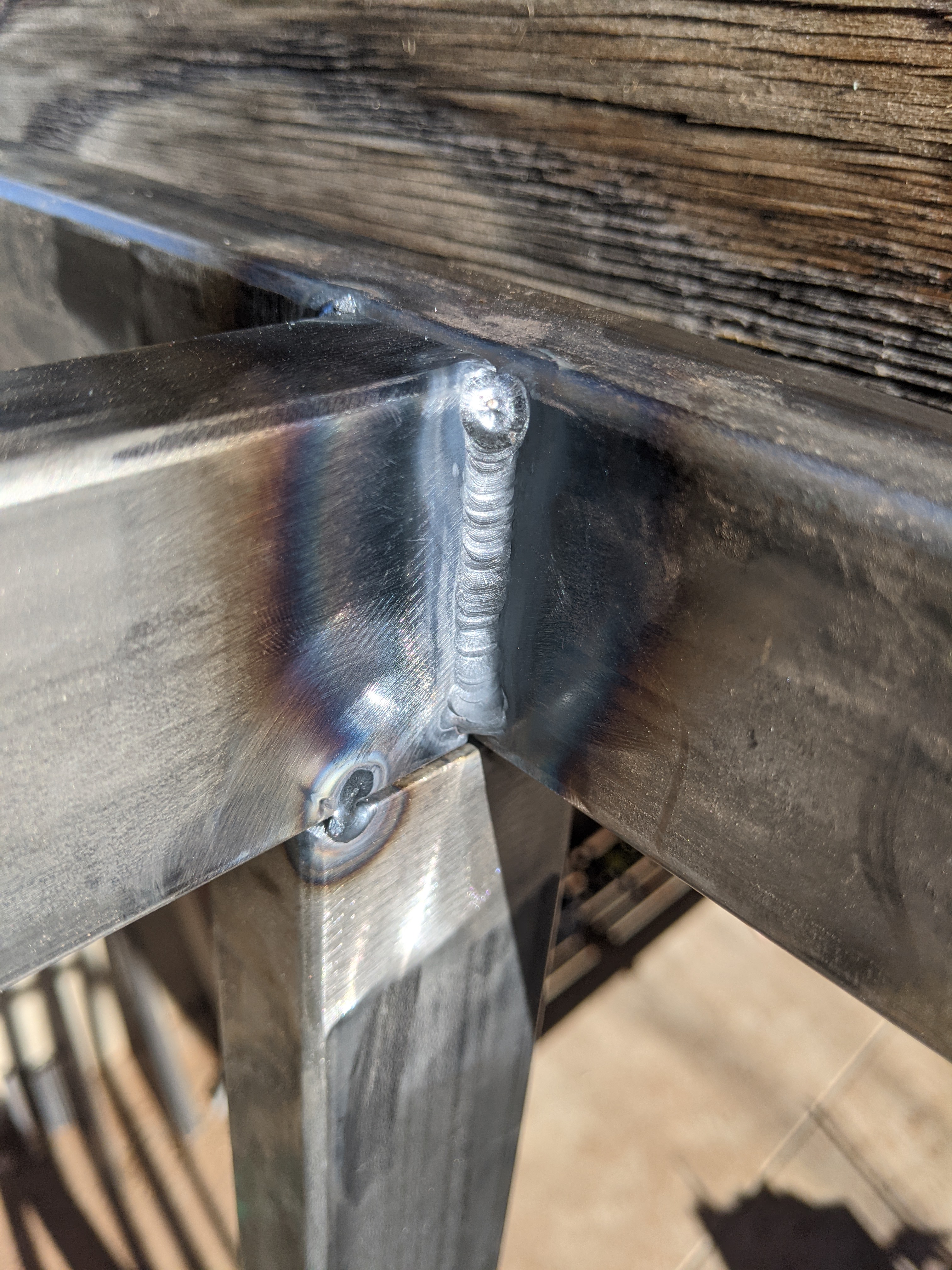
The Floor
I attached an aluminum underbelly and a wooden subfloor to the trailer, with room for insulation. The propane lines would later be installed in-between these layers.
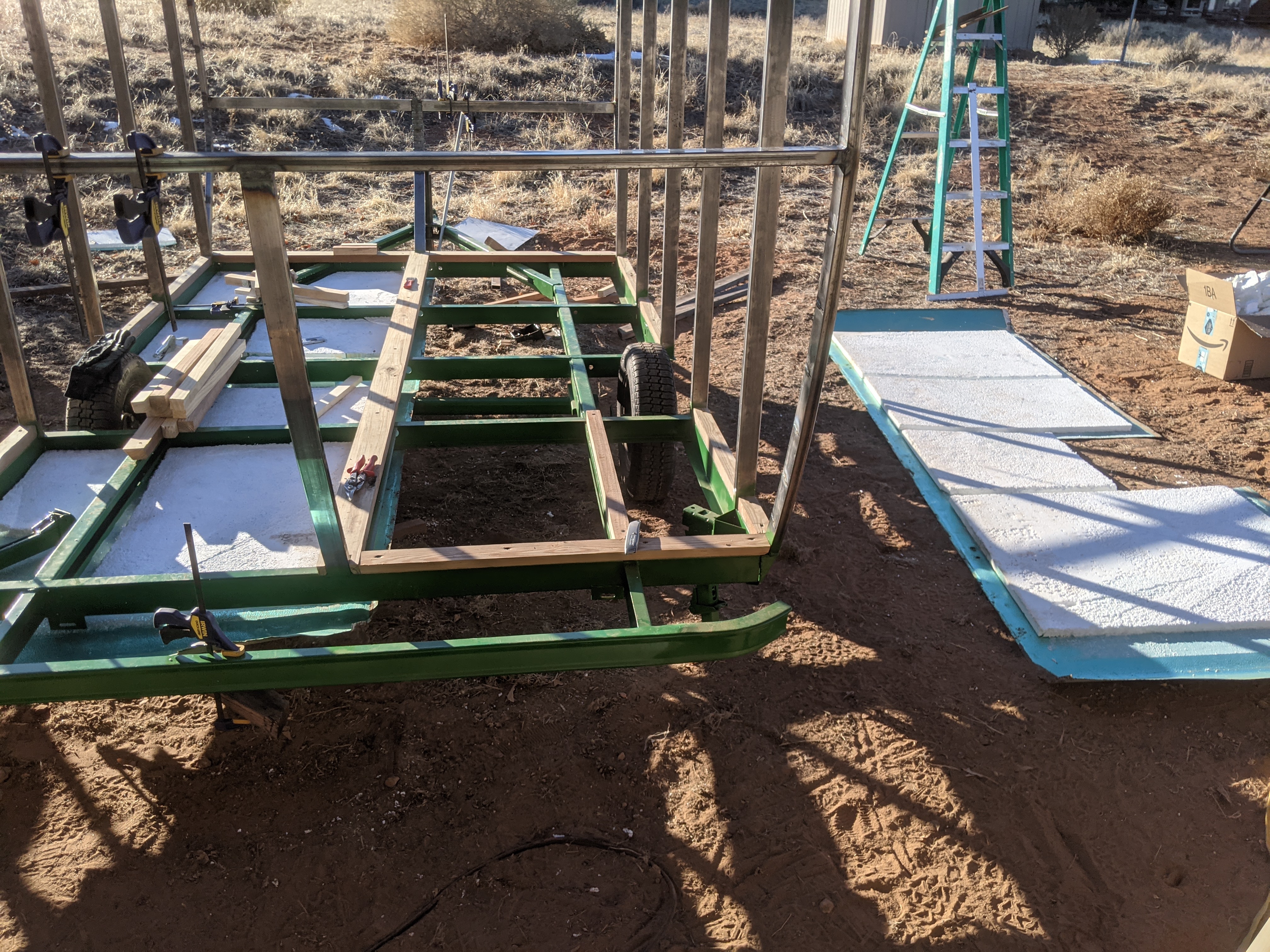
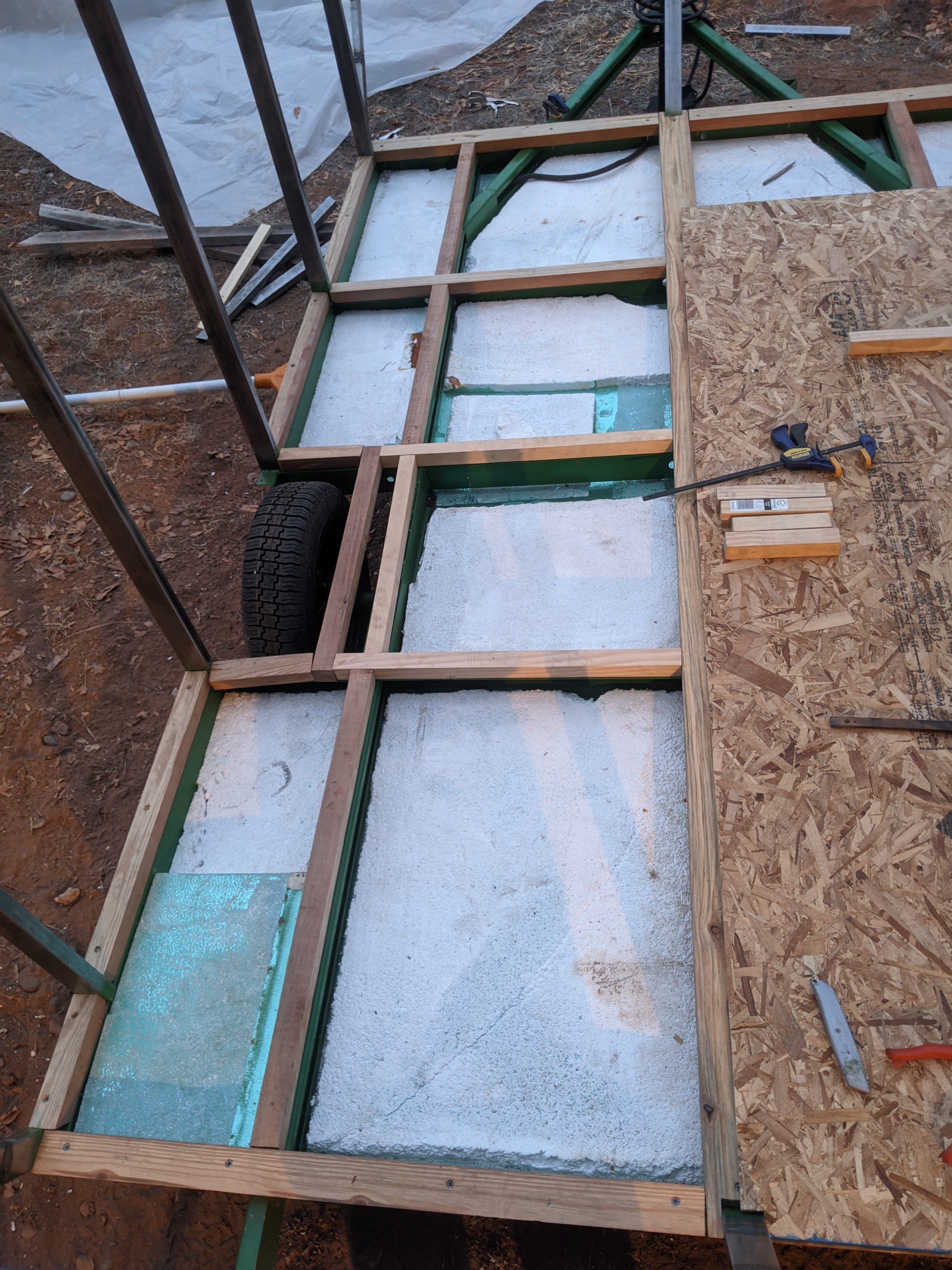
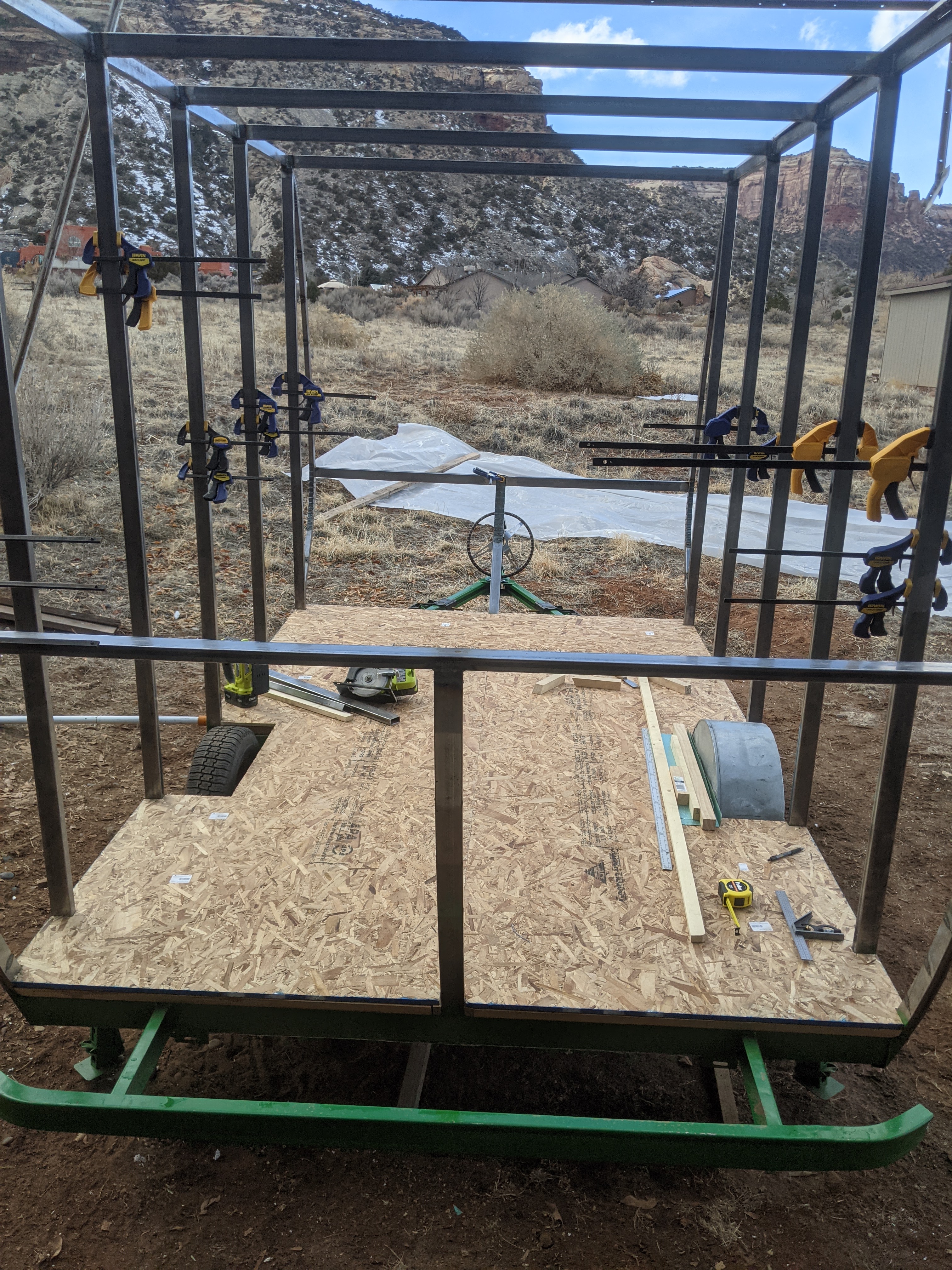
The Skin
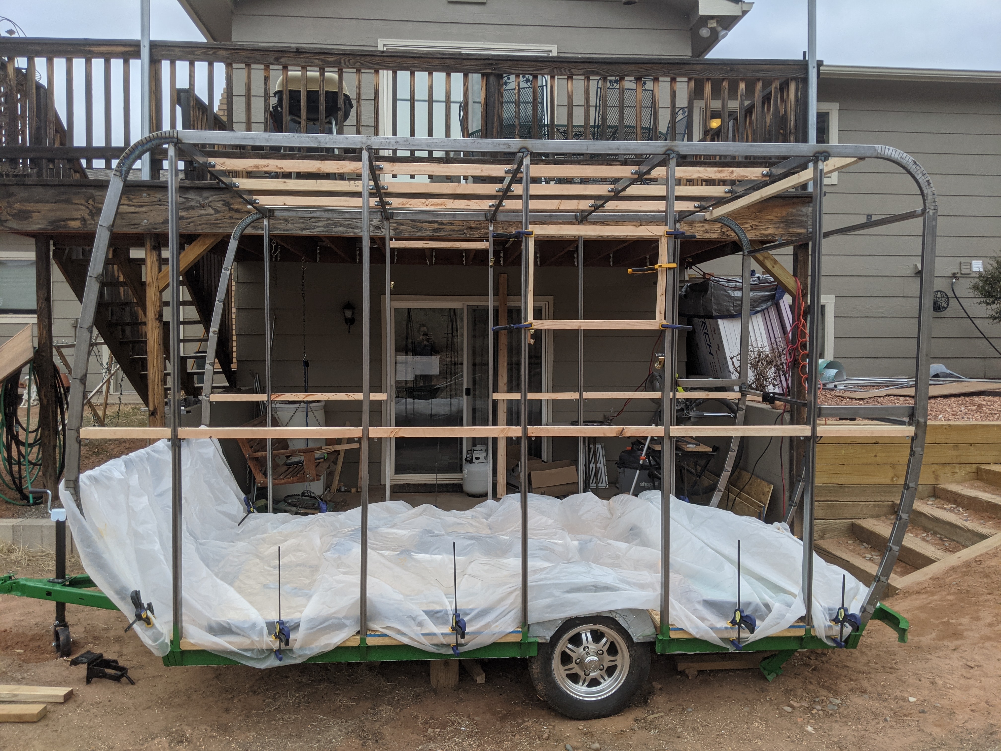
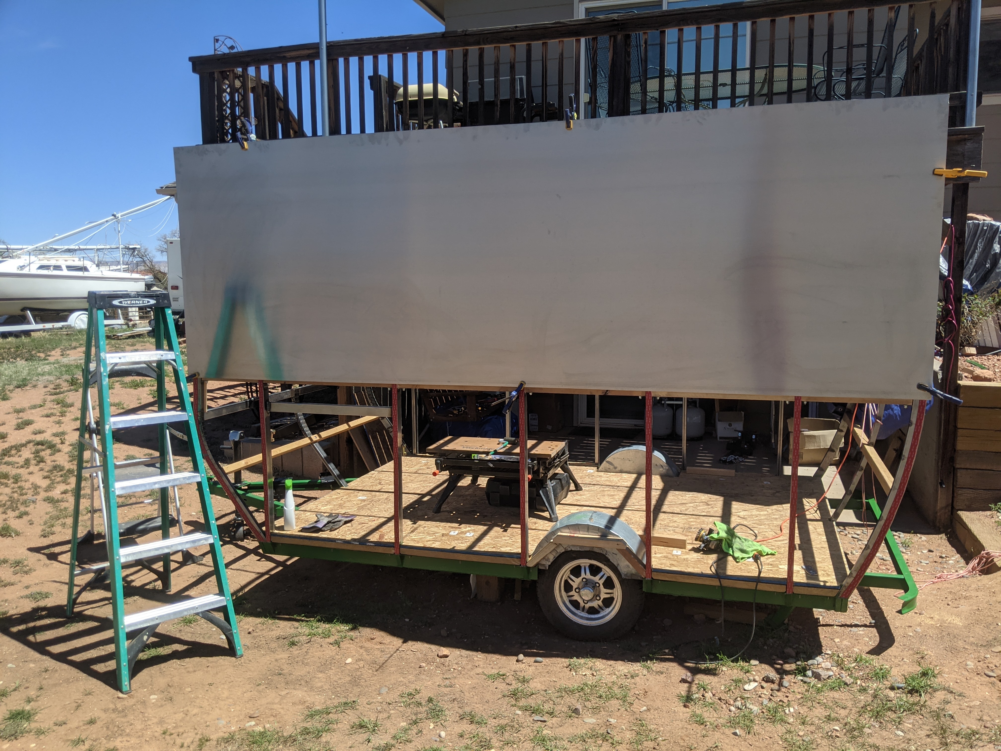
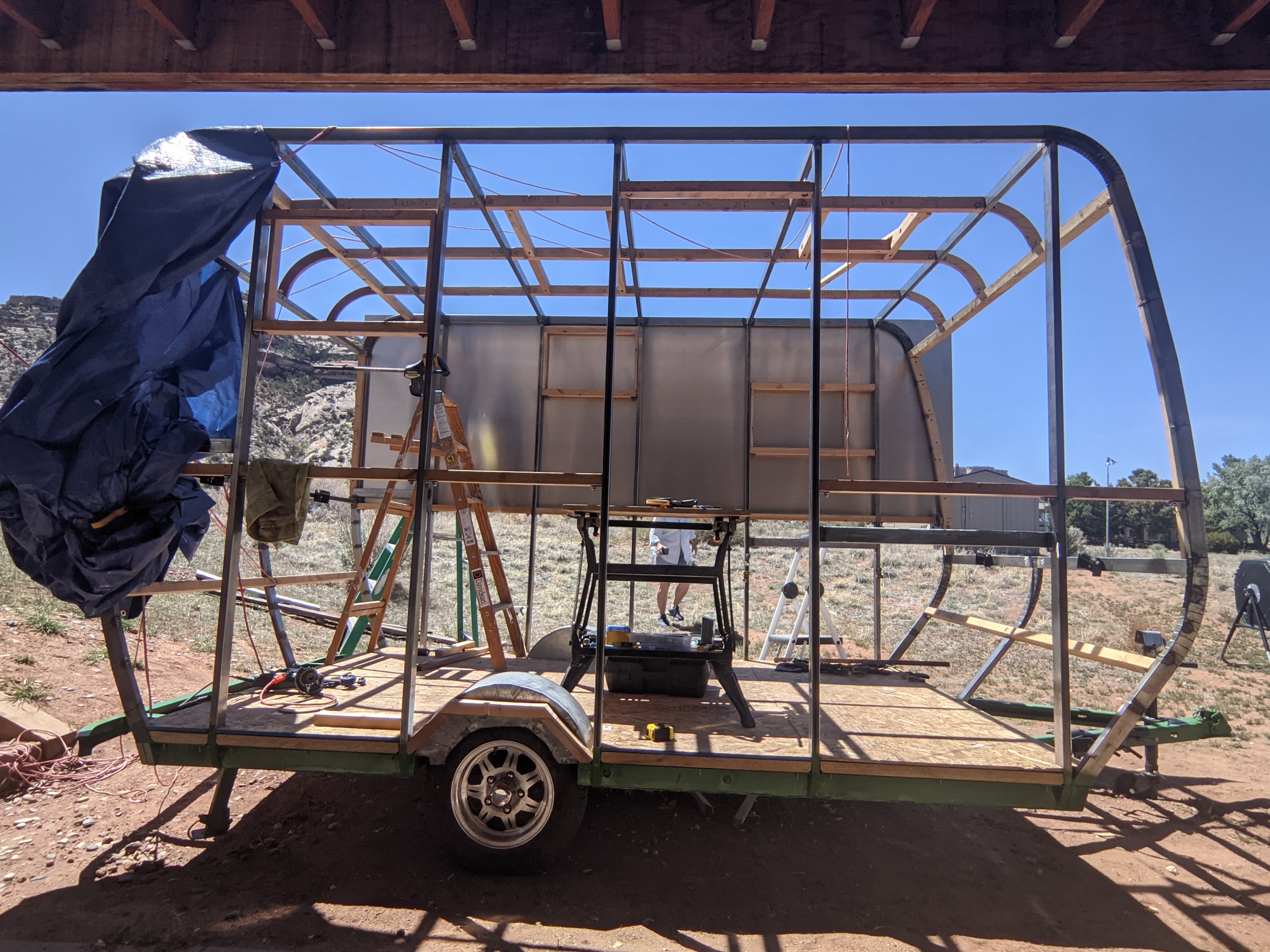
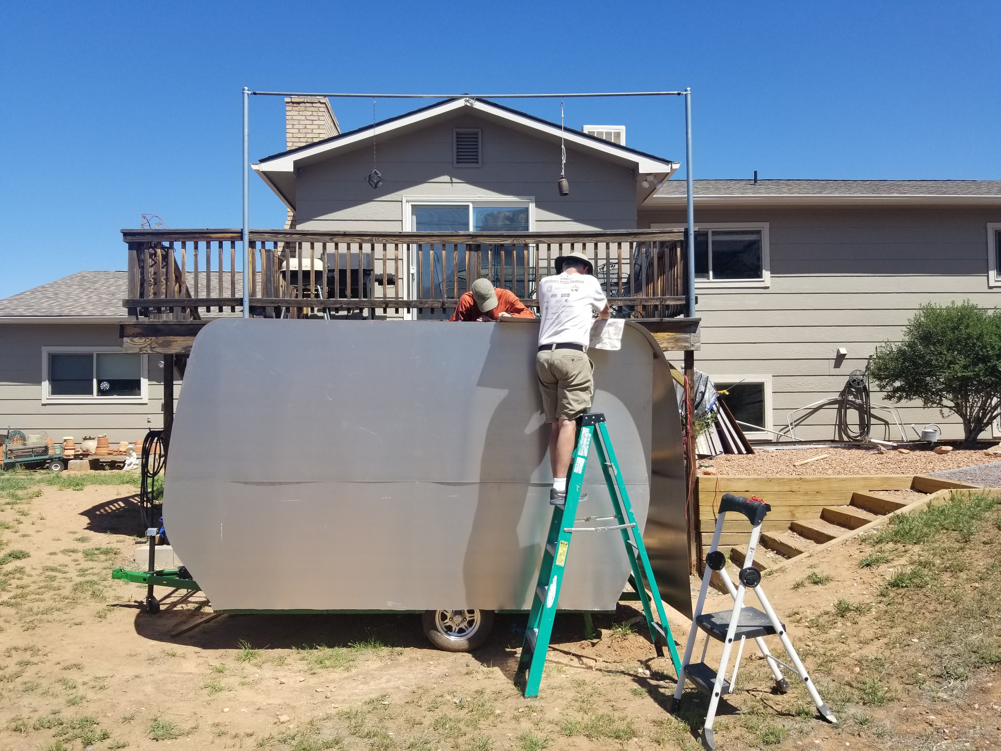
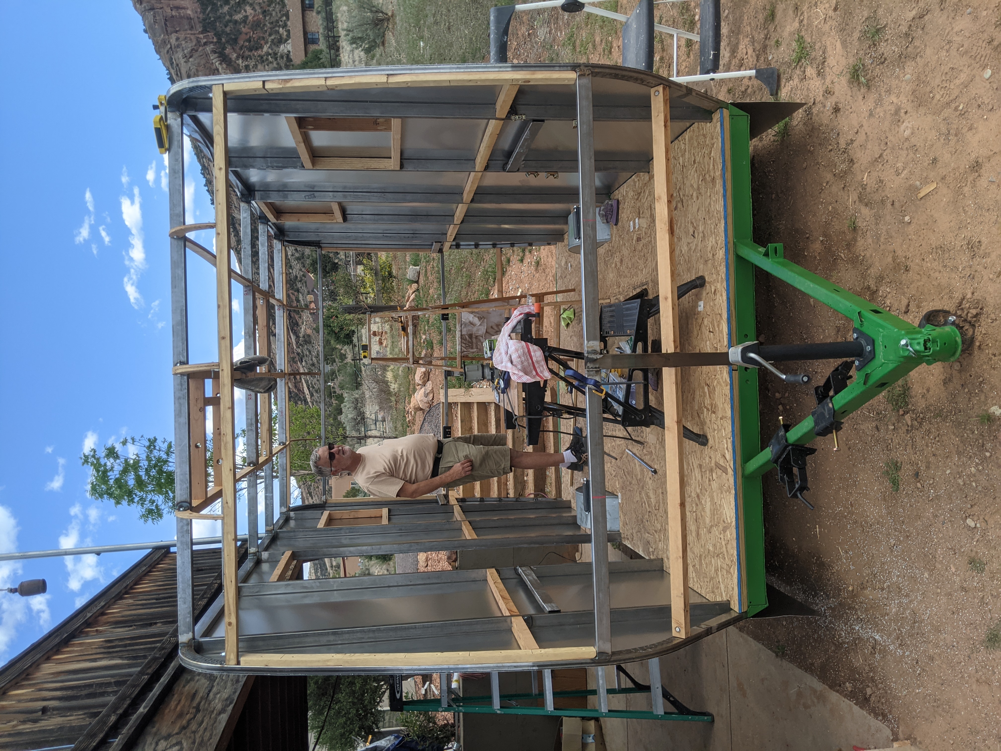
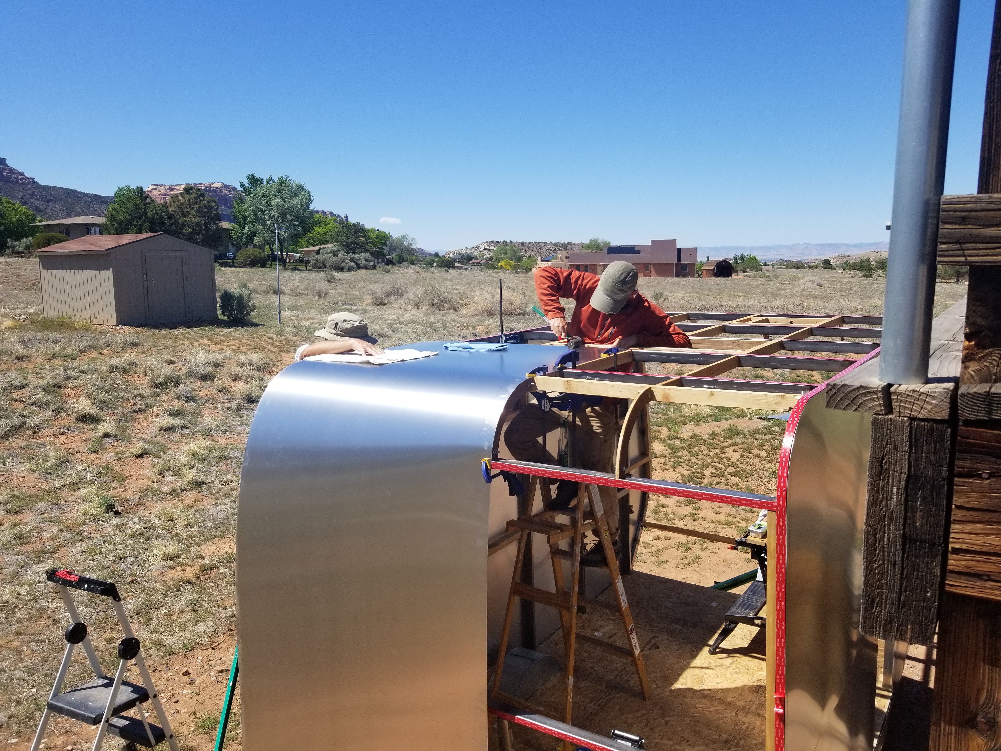
A New Camper!
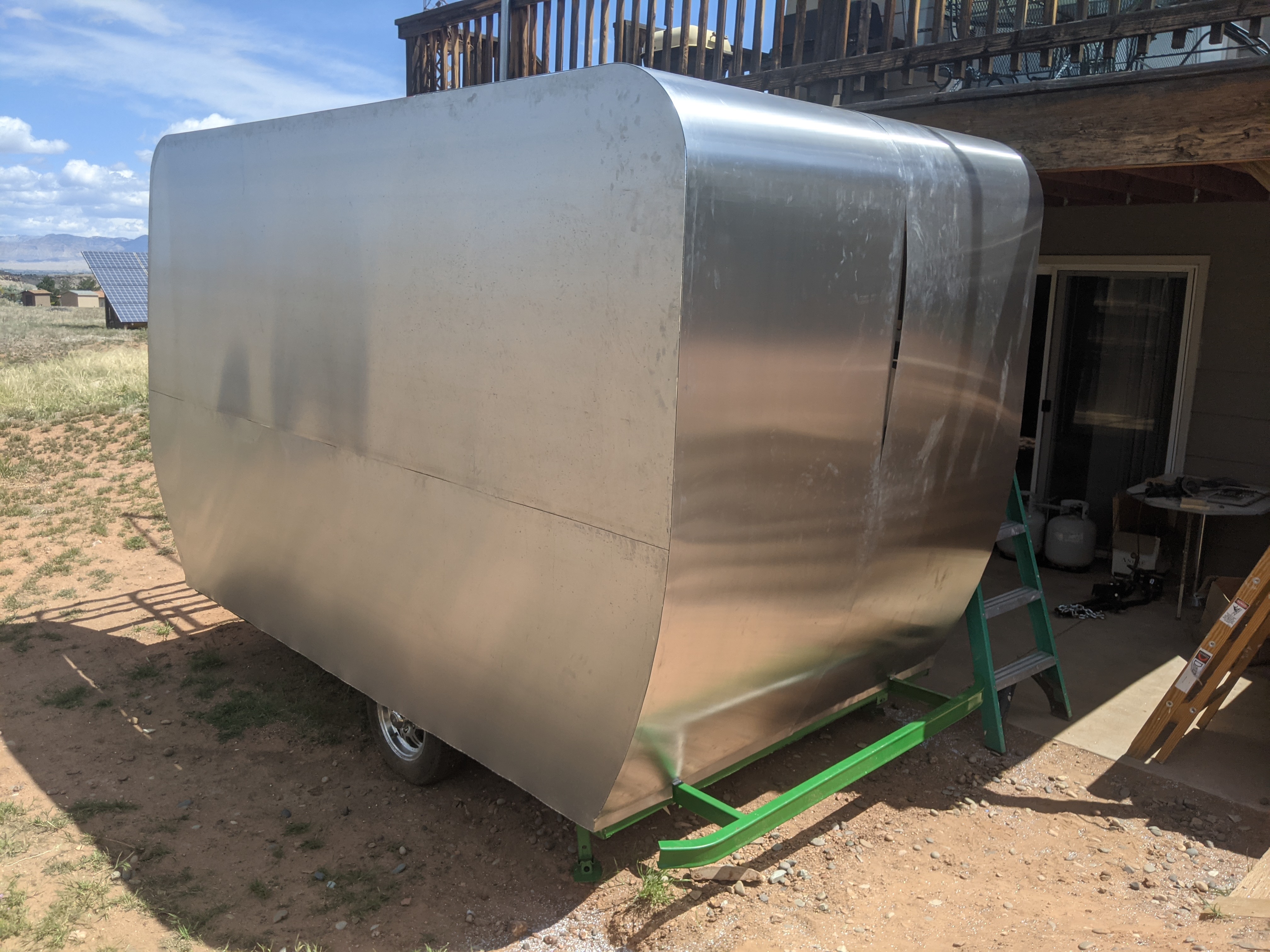
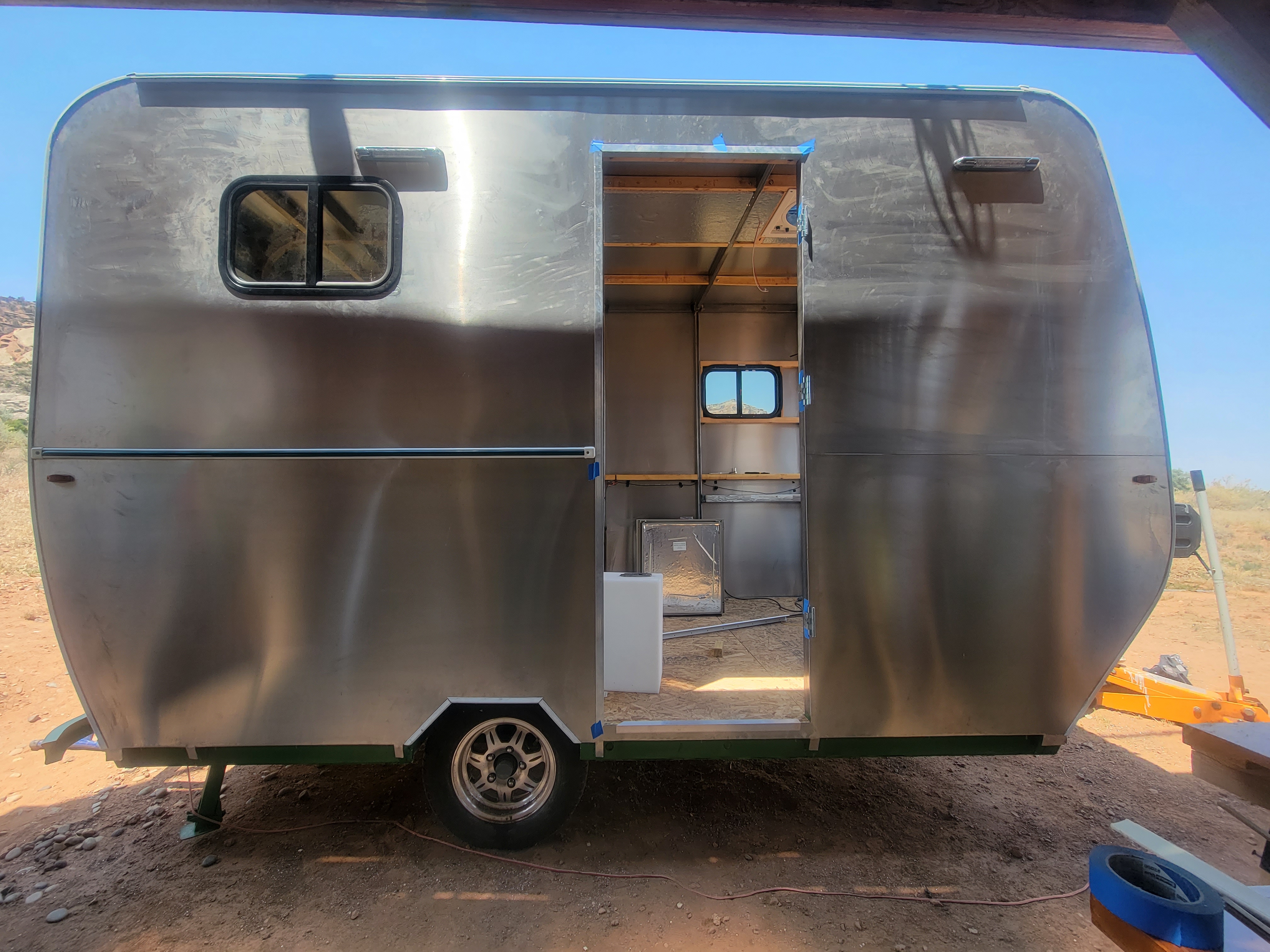
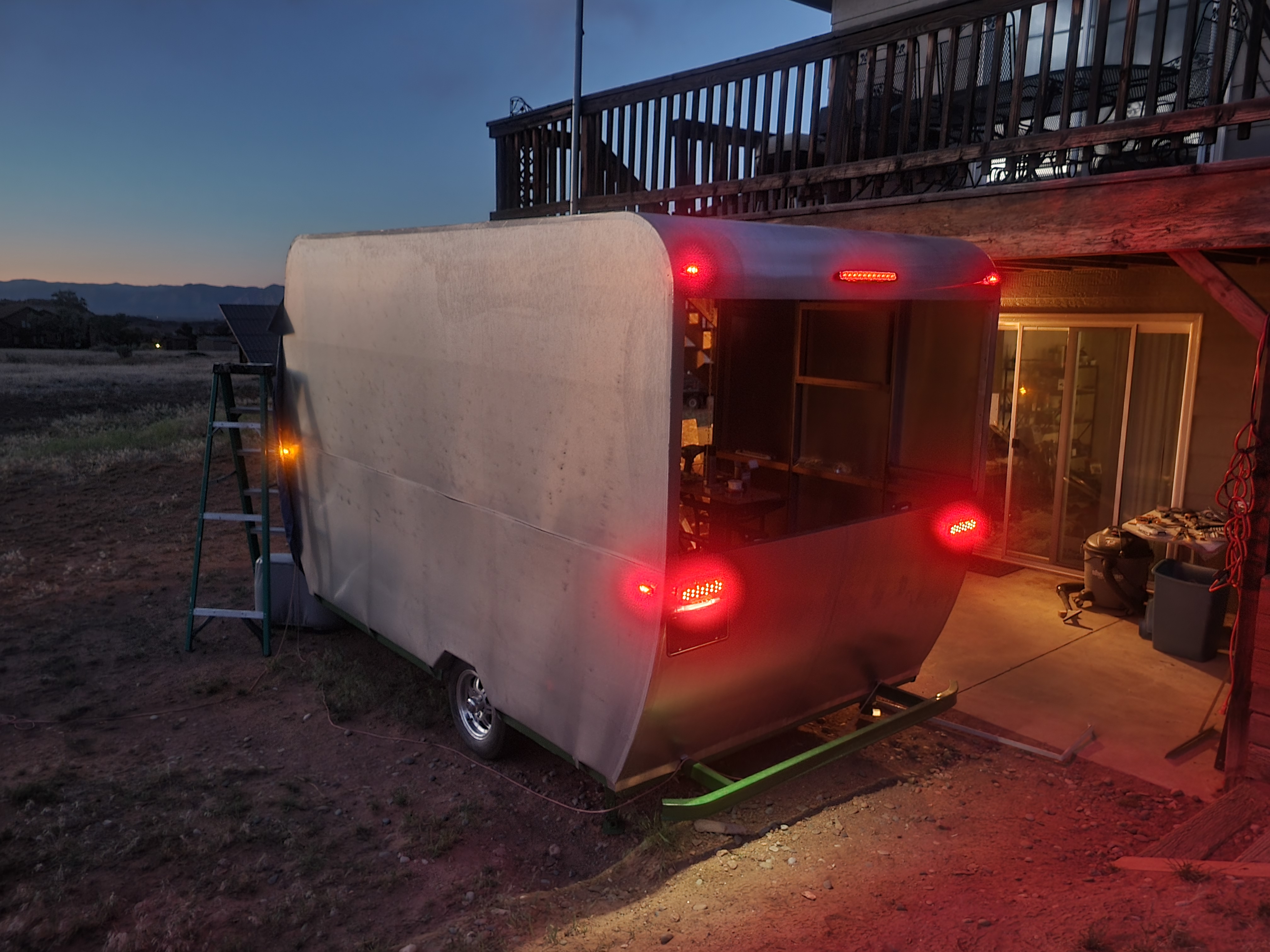
Rear Slide-Out Kitchenette
